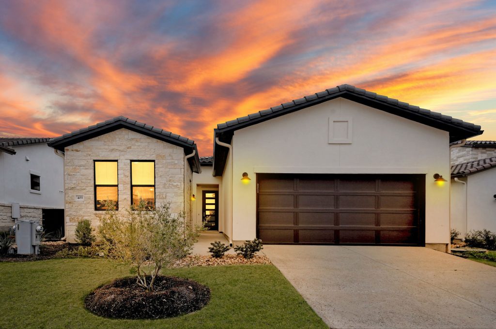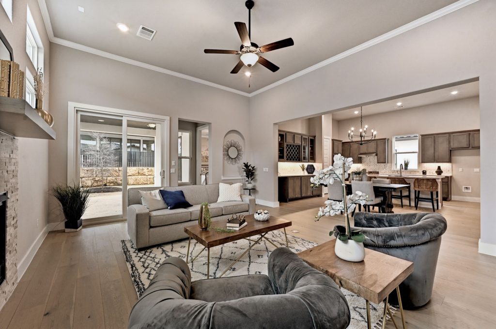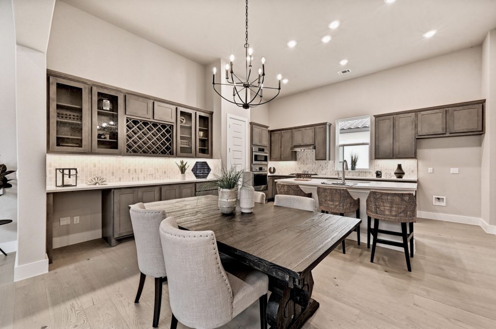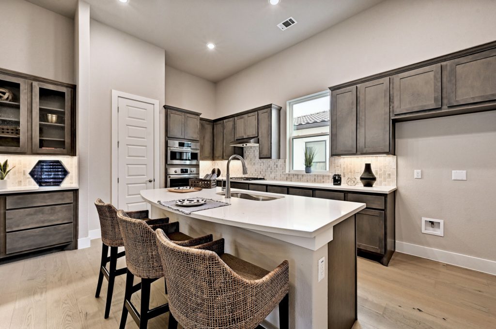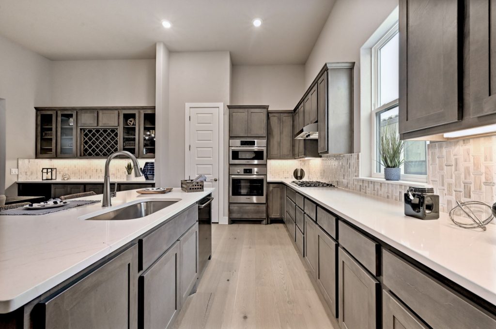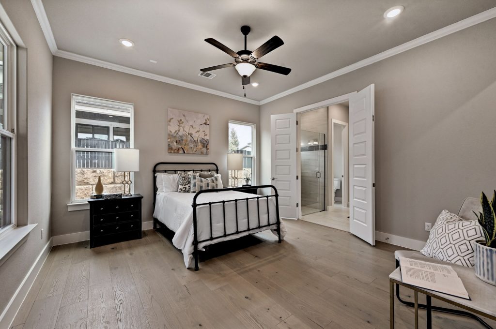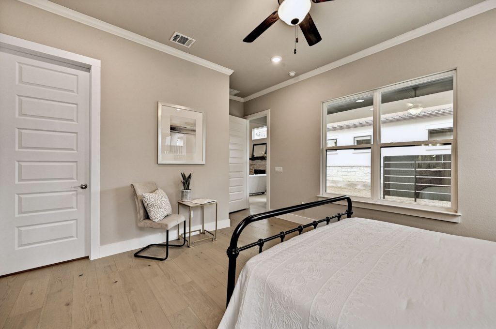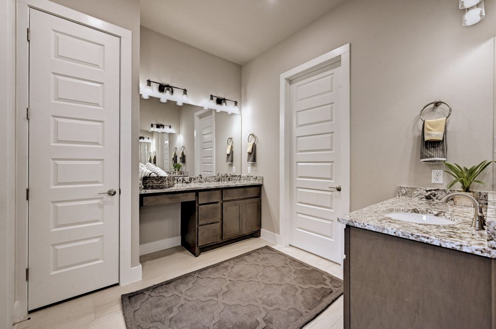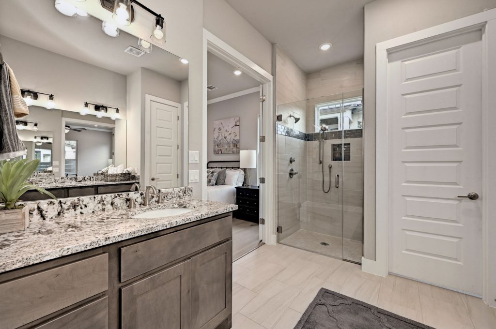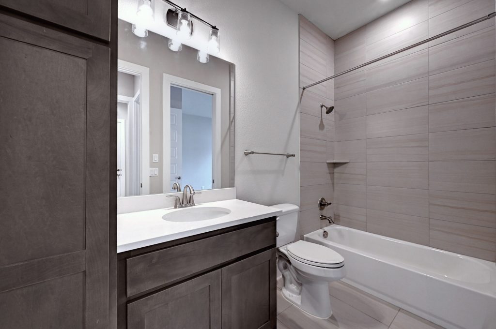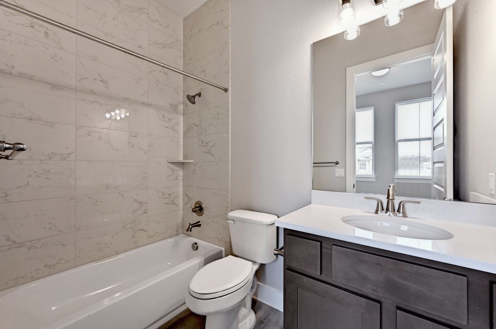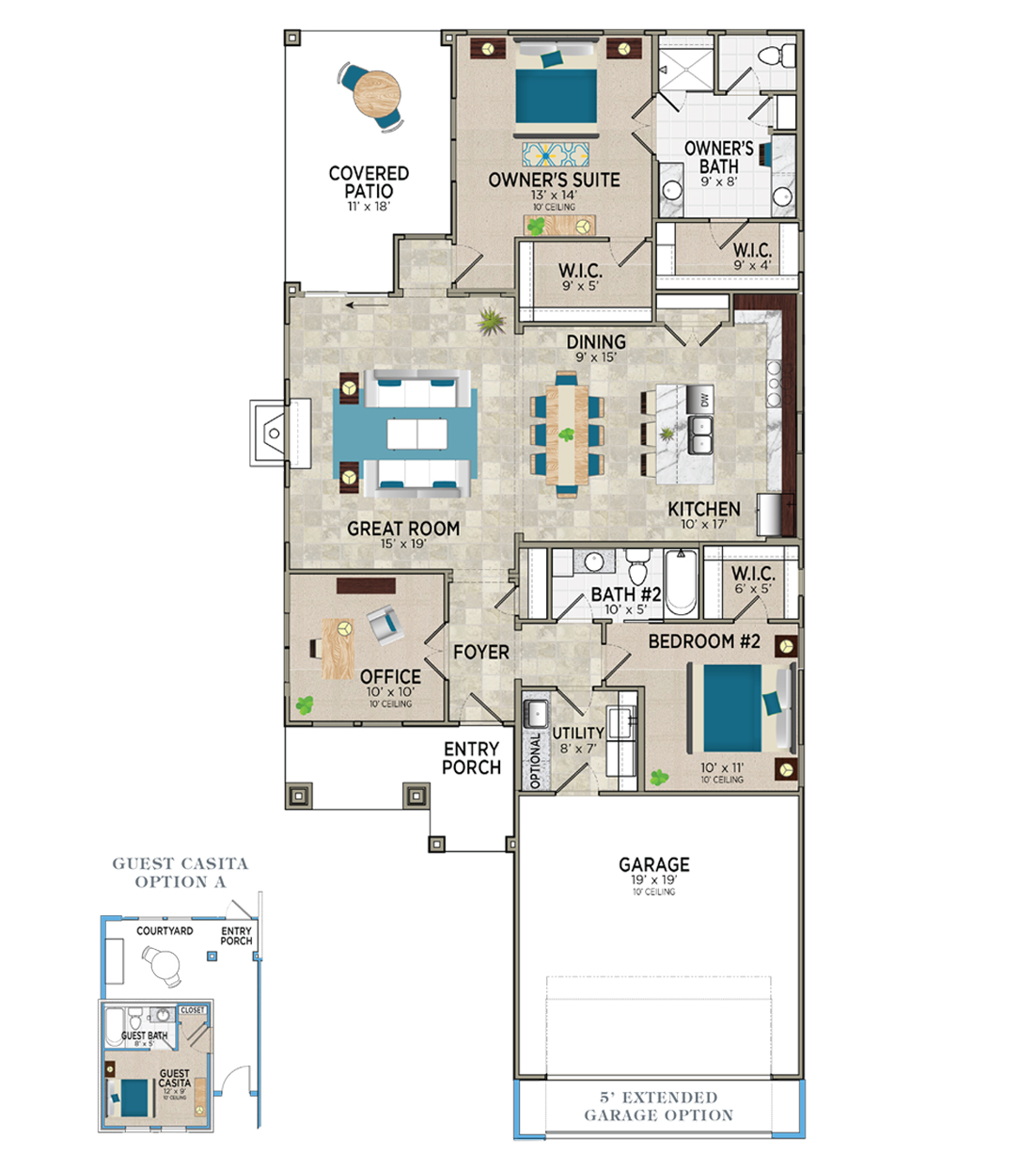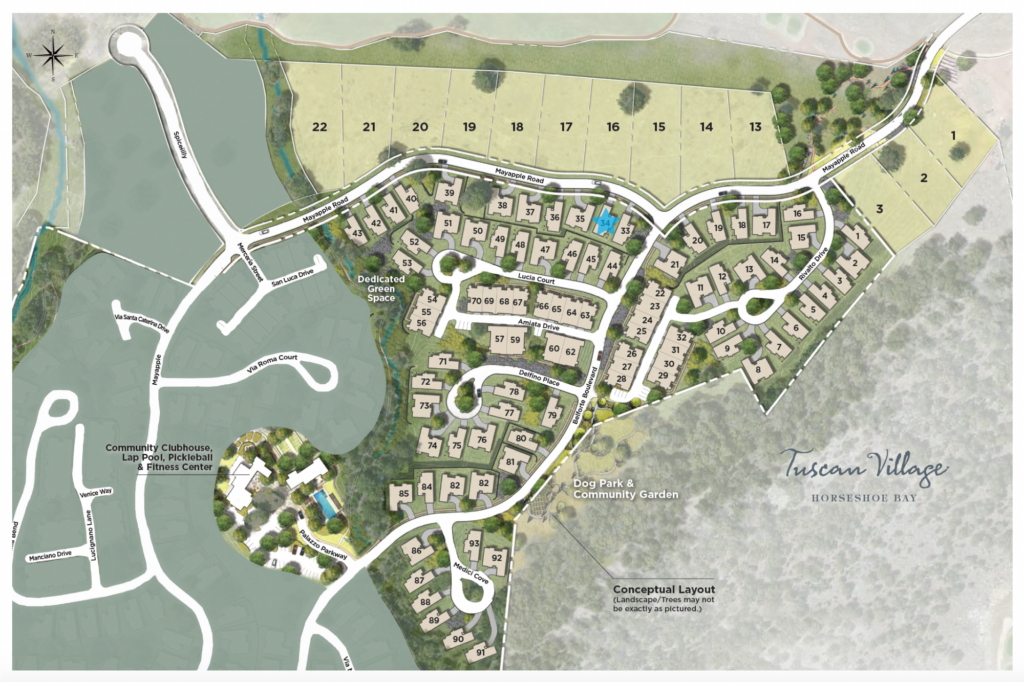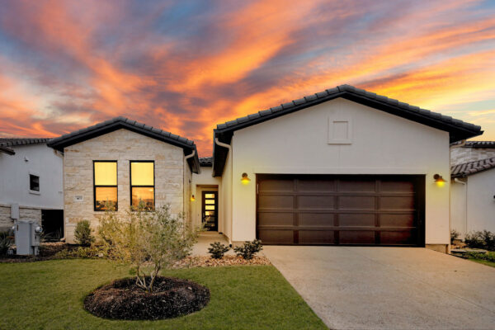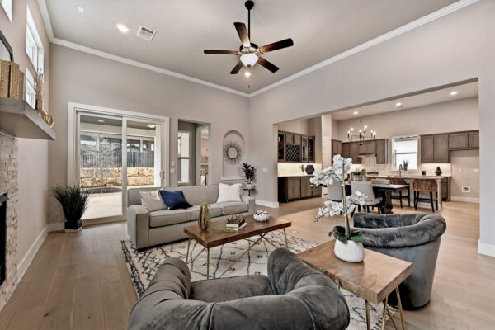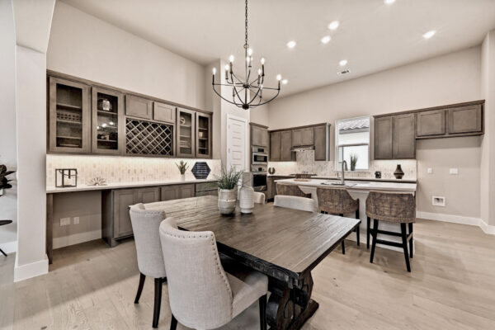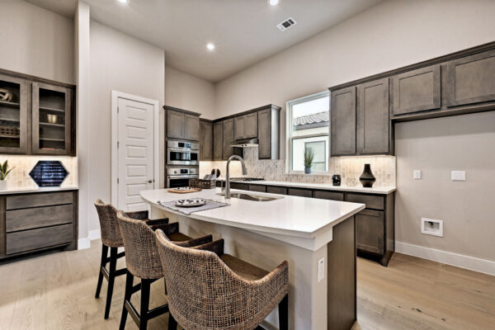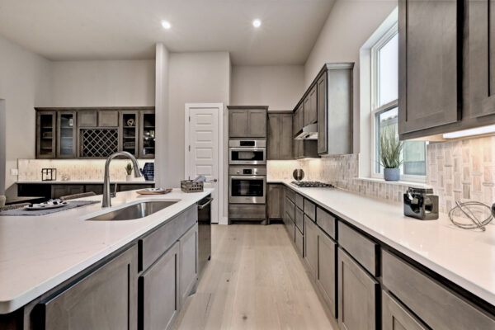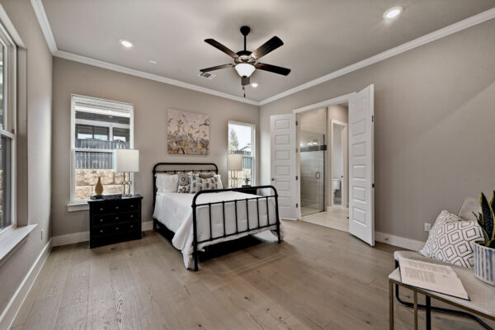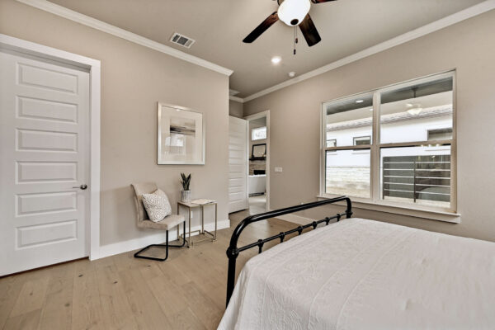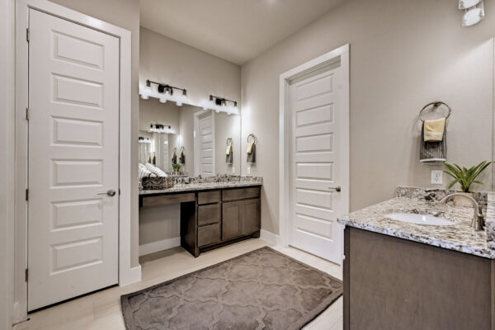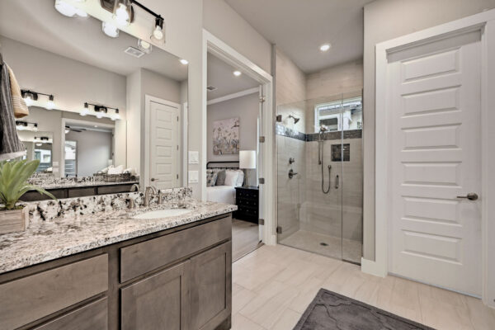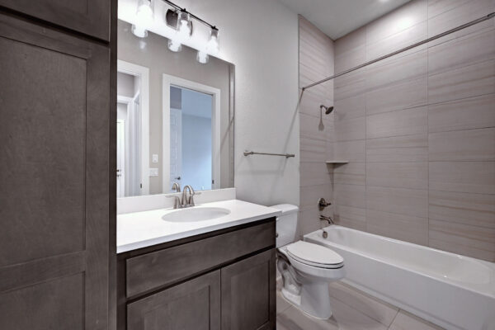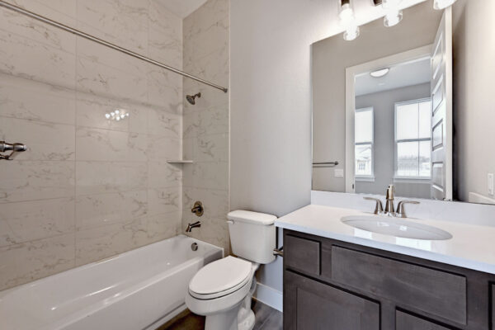The Palermo floor plan is perfect for those who love to host and entertain for friends, family and Tuscan Village neighbors and while extending your guest’s comfort with a private guest casita and courtyard. A large great room with included fireplace, kitchen and attached patio serve as the perfect locations for having a glass of wine or cup of coffee. The Palermo floor plan also features a spacious owner’s suite, bathroom and two owner walk-in closets.
Development by Legend Communities. Exclusive sales and marketing provided by Legacy International Resort Properties. Obtain the property report required by federal law and read it before signing anything. No federal agency has judged the merits of value, if any, of this property.
Copyright © 2024 Tuscan Village. All Rights Reserved. | Privacy Policy
