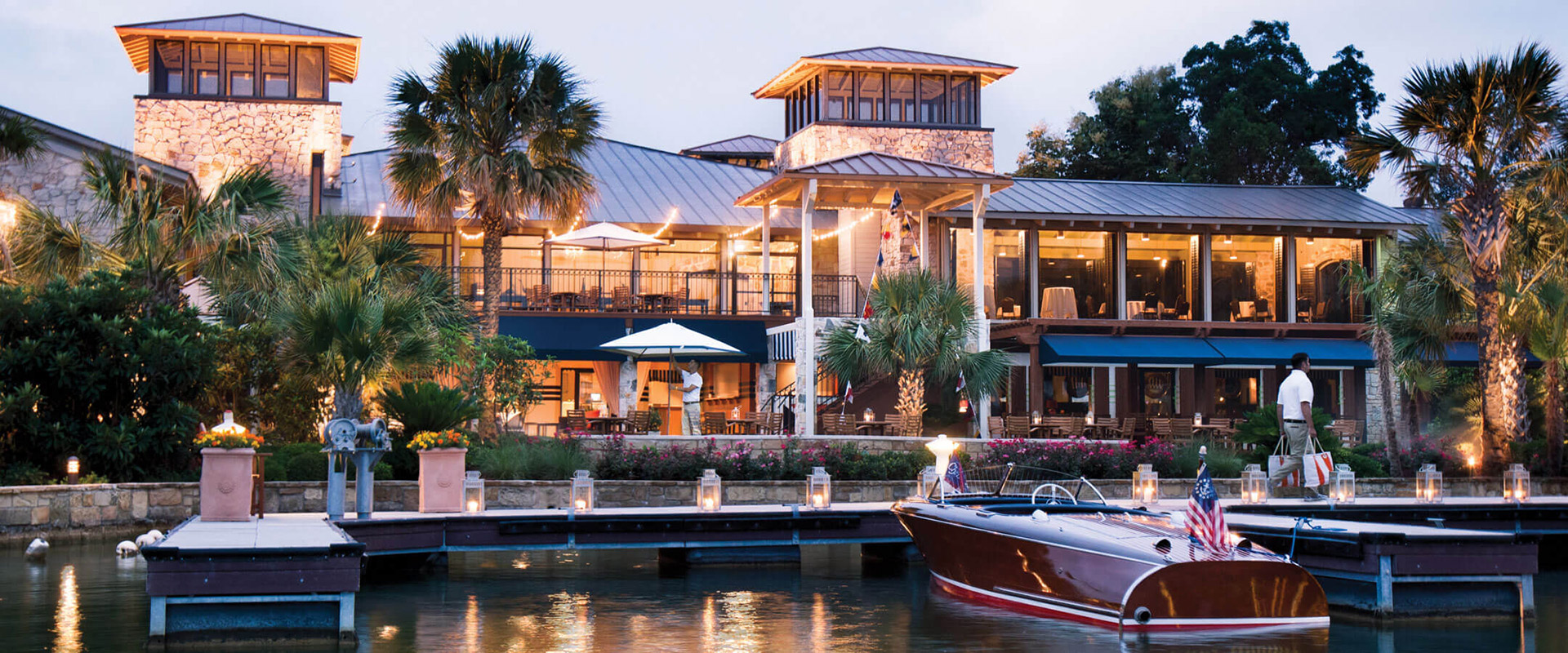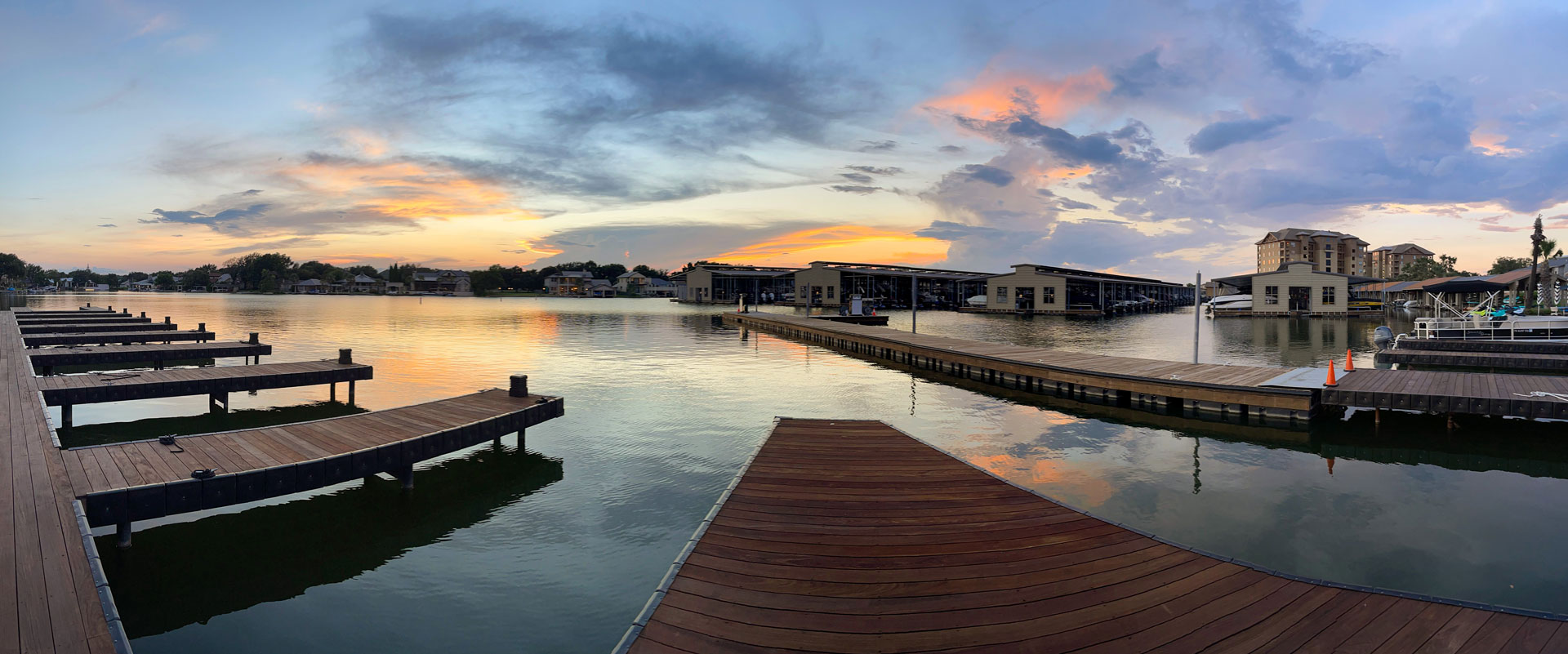Huge Incentives
on Move-in Ready Homes
Limited-Time Membership Incentive Up To $205K* with the Purchase of Select Move-in Ready Homes
*Membership incentive prepaid by the Developer

The Time Of Your Life Starts Today.
55+ Active Living Community | From the $600s – $1.9M+
Discover the joy of a lifestyle where leisure and luxury are a daily routine. Here, every path leads to the life you’ve always dreamed of—resort living, endless amenities, recreation and relaxation. Social calendars are as vibrant as the community around you, from pickleball tournaments to wine tastings and arts & crafts, life at Tuscan Village is an invitation to enjoy the art of living well. Tuscan Village is not just a place to live; it’s a place where you can have the time of your life.
Join Our Newsletter To Stay Up-To-Date.
Life Changing Features
We’ve designed a lifestyle that eliminates the burdens of home maintenance, allowing you to focus on what truly matters—exploring new hobbies, enjoying community and resort activities, and making lasting memories with friends and neighbors.

Horseshoe Bay Resort
Become a member of The Club at Horseshoe Bay Resort to discover endless ways to relax and indulge in an elevated recreational and social lifestyle.
Lake LBJ
At Tuscan Village, we are uniquely situated to take full advantage of all that Lake LBJ has to offer. With constant lake levels you will be able to enjoy water sports and the resort’s lakeside amenities all year long which includes the scenic Yacht Club, Marina, as well as several lake and poolside restaurants.

Location
Situated just West of Austin on Lake LBJ, Tuscan Village is less than 3 hours from DFW and less than 2 hours from San Antonio. In addition to being just a stone’s throw to the incredible amenities at Horseshoe Bay Resort, you’ll also enjoy the convenience to other area points of interest including Enchanted Rock State Park, the Texas wine country of Fredericksburg and Hamilton Pool Nature Reserve to name a few.