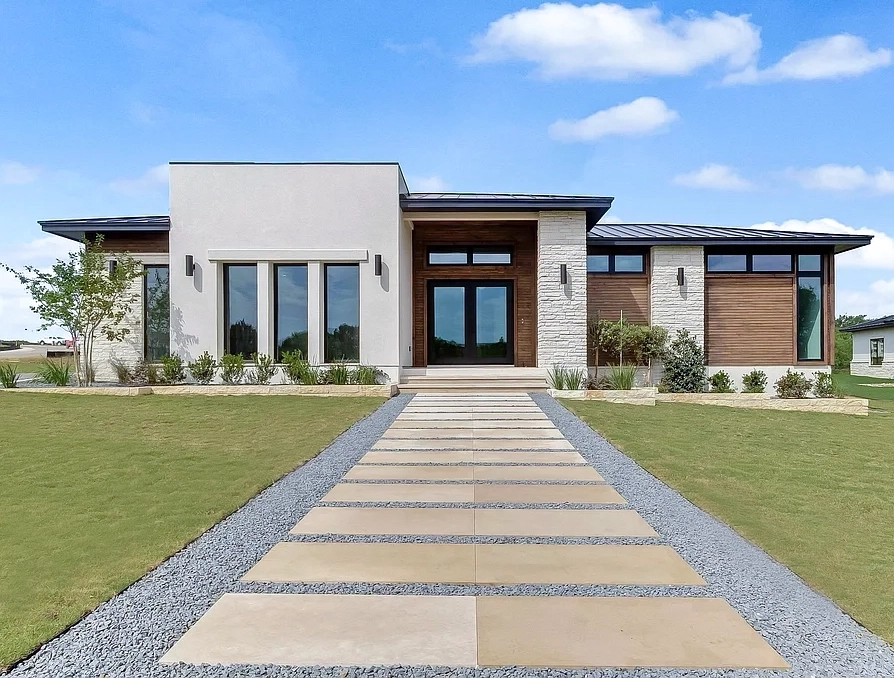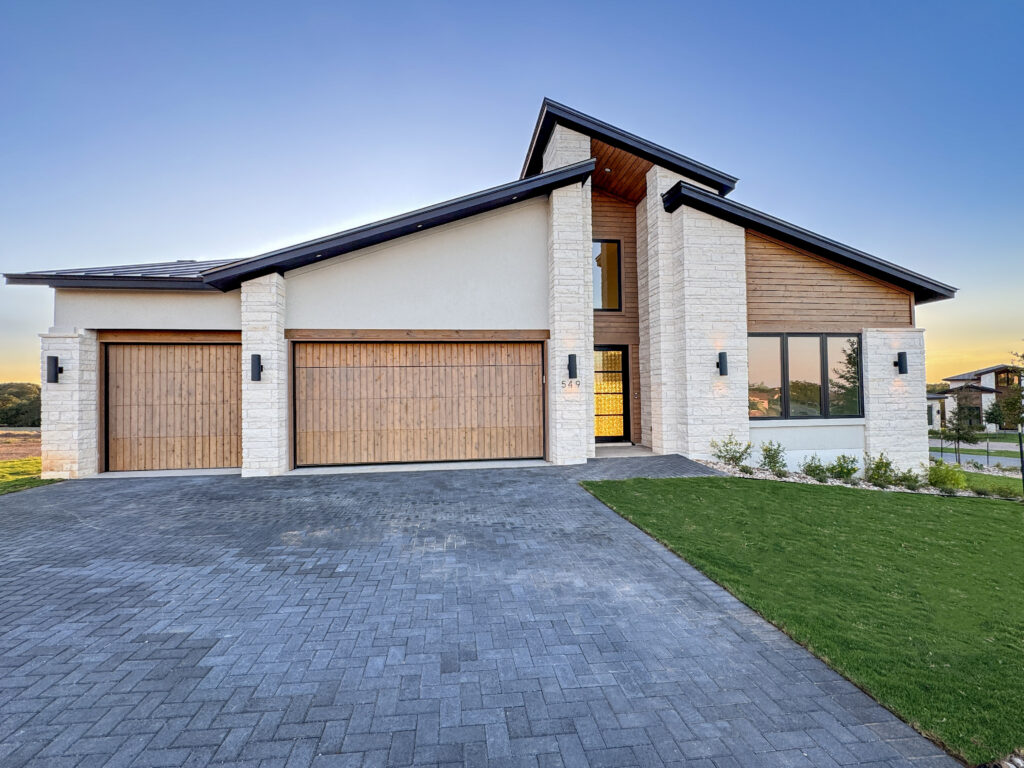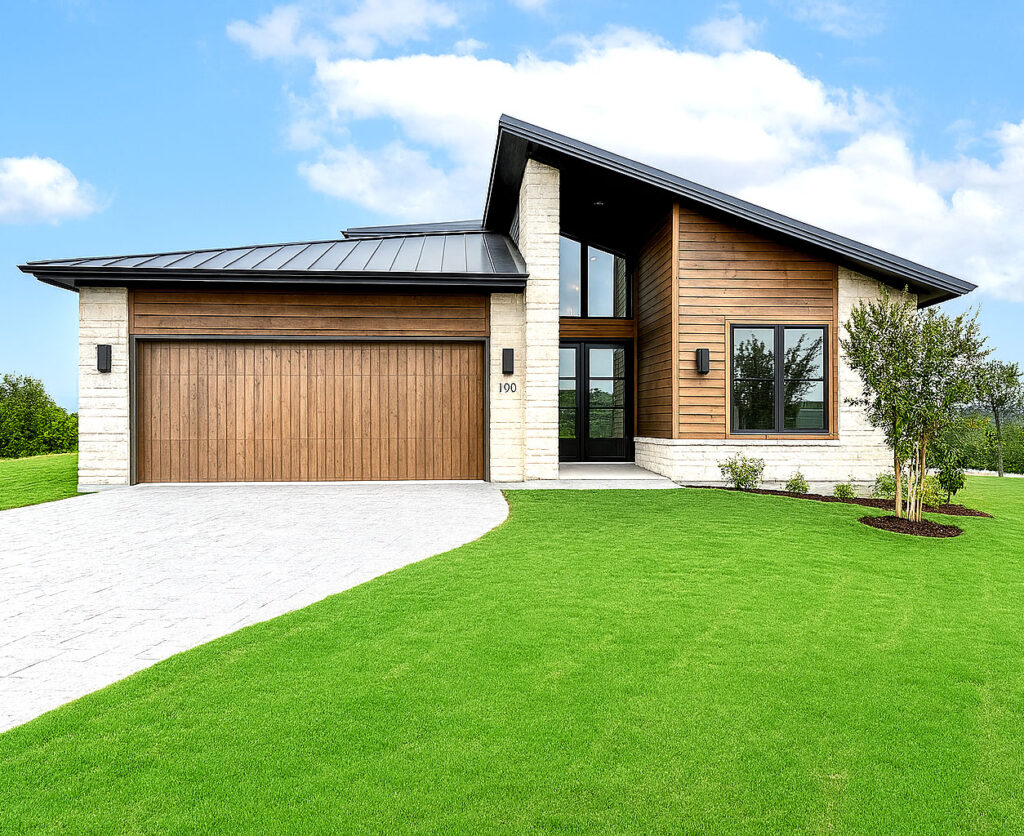Our Biggest Incentive, Yet
only available on select homes
Developer Prepaid Club Membership Initiation Fees Up To $205K on Select Move-in Ready Homes*
FOR A LIMITED TIME
Developer prepaid initiation fees gives you access to all of our premier clubs.
This is the perfect moment for those looking to elevate their lifestyle without the usual upfront costs. With a limited number of memberships for this promotion, the window to redefine your everyday will not last long!
Society | Olympic | olympic plus | links | Summit*
Call Now For Qualified Homes
830-201-3172
*Upon application and approval
Step Inside Tuscan Village
Tour the model and explore our new product line!
Our New Model Home Is Open Daily: Visit us any day from 12–5PM at 564 Mayapple, located in the heart of Tuscan Village at Summit Rock.
CALL TO SCHEDULE A TOUR
Browse Our Available Homes
Homes from the High-$500s to $1.9M+
Tuscan Village currently offers homesites available to build, move-in ready homes, and coming soon homes that are currently under construction. All of our townhomes, villas and golf estates are designed specifically to offer lock & leave conveniences and hassle-free living.
Home Type

$1,899,000*
Golf Estate | 100 Spicelilly
3,907 Sq. Ft.
3 Bedroom
4.5 Bath
3 Car Garage
1 Story
Media Room
Swimming Pool
Large Estate Lot

$1,899,000
Golf Estate | 104 Spicelilly
3,636 Sq. Ft.
4 Bedroom
4.5 Bath
3 Car Garage
1 Story
Media Room
Swimming Pool
Large Estate Lot

$1,109,000*
Villa | 549 Mayapple
2,659 Sq. Ft.
3 Bedroom
3.5 Bath
3 Car Garage
1 Story
Prep Kitchen
Covered Porch
2 Dishwashers

$999,000*
Villa | 101 Manciano
2,200 Sq. Ft.
3 Bedroom
2.5 Bath
2 Car Garage
1 Story
Prep Kitchen
Covered Porch
Golf Cart Garage
$1,109,000*
Villa | 105 Manciano
2,659 Sq. Ft.
3 Bedroom
3.5 Bath
3 Car Garage
1 Story
Prep Kitchen
Covered Porch
2 Dishwashers
*Pricing good through October 31, 2025
Developed by Centurion American. Crescent Estates Custom Homes, LP reserves the right to make changes to sales pricing, incentives, promotions, plans and specifications at their discretion. Final dimensions may vary from floor plan